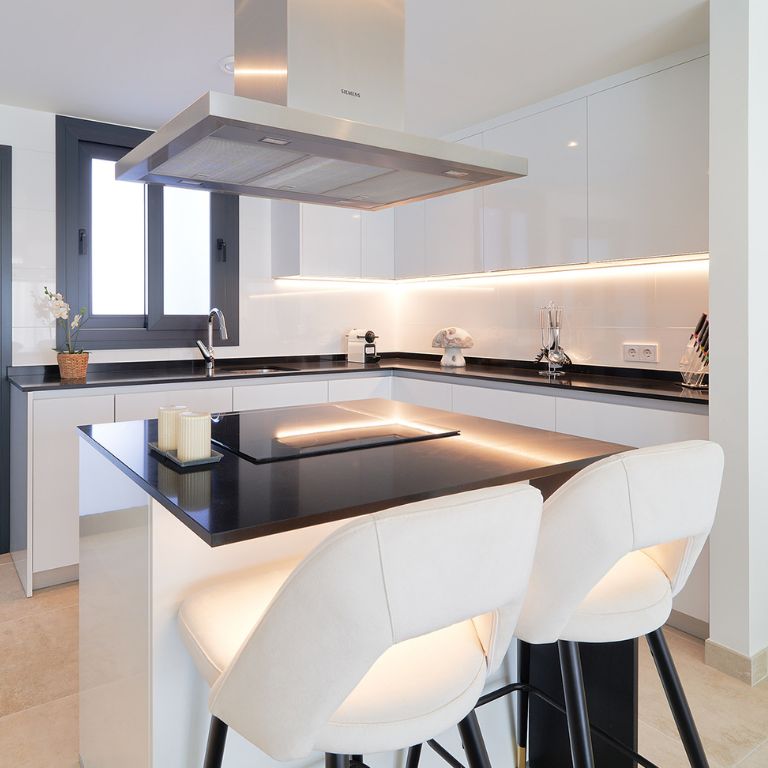


Lecture time: 2 minutes
The kitchen may be one of the areas that brings the whole family together and where you spend most of your time, whether cooking or eating. Moreover, if it is open and connected to the lounge-dining room, it is definitely the most sought-after space in your home. Let's see how you can arrange your kitchen if you have a central island, peninsula, or breakfast bar!
Thanks to the island, peninsula, or breakfast bar, there is no need for a wall between the kitchen and the lounge-dining room; these will act as space separators. At TM Grupo Inmobiliario, every home features a breakfast bar, peninsula, or island in the kitchen. These elements not only divide the kitchen and the dining room with its central table and chairs but also seamlessly connect to the living room, which complements the whole with a sofa and direct access to the outdoor space of the home. Who wouldn’t want to enjoy a meal in the kitchen-living room of their home with their entire family?
Lighting plays a key role in your kitchen. Therefore, it is highly recommended to have ceiling spotlights that provide direct light throughout the house. Furthermore, hanging lamps over your kitchen island or breakfast bar help brighten up this area and make it stand out more. You can also install LED strips under the cabinets to provide ambient light on the countertops. Have you already decided which lights to install in your kitchen?
If you have a large kitchen, you can reserve a corner for dining on its island by placing several stools. On the other hand, if you have a table next to the breakfast bar or peninsula, you will have more space for eating, dining, or even working from home. Additionally, if you have visitors, the central island is a focal point between the kitchen and the dining room of your home.
Are you a very organised person? Do you love having all your kitchen utensils and small appliances, such as toaster or blender, stored away out of sight? Then take advantage of the storage space in the cabinets and drawers, both in the kitchen island and in the wall cabinets of your kitchen countertop. You will gain space and a feeling of spaciousness, while all your kitchen countertops will also be clear.
Everyone’s dream is having a kitchen that blends seamlessly with the lounge-dining room. Most kitchens integrate their appliances, such as dishwasher, oven, microwave, etc., so they are part of the kitchen furniture. There are kitchen islands that have it all. For example, they can include a ceramic hob with its respective hood for cooking and an integrated sink for washing up. All this can be found together with the lounge-dining room, so you can live in both spaces—kitchen and lounge—at the same time.
Who says the kitchen has to be just for cooking? It can be a fun place to learn new recipes, socialise with guests, work from home, and handle tasks on a comfortable stool. It can also work as a place to put your food once it’s cooked, a fruit bowl to store your fresh fruit and so on. Enjoy all these available options to make your breakfast bar more multifunctional!