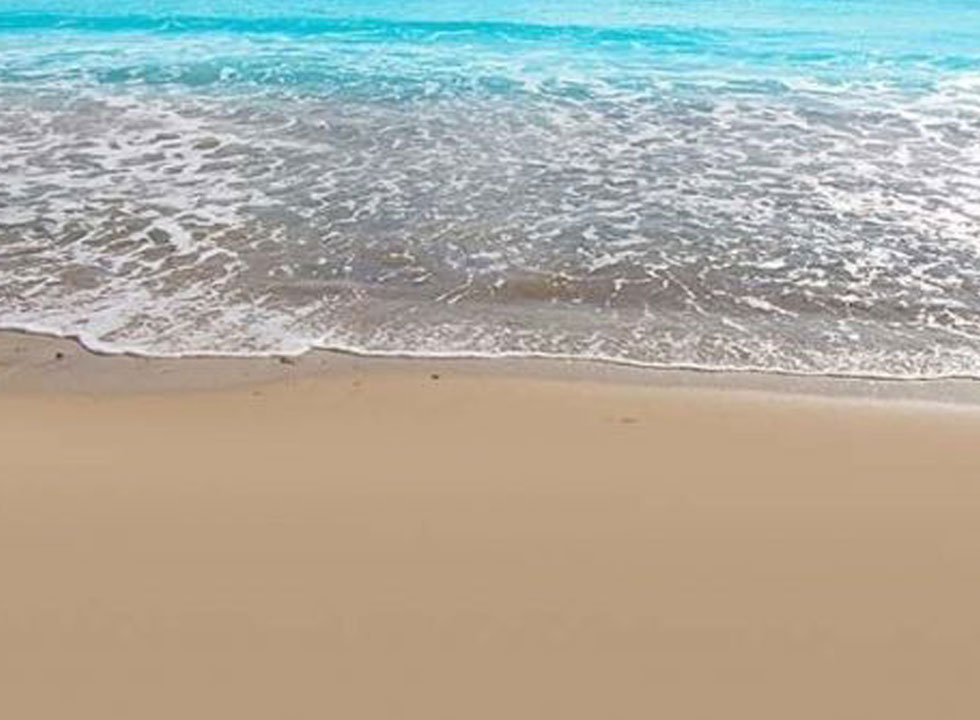

Luz de Cala Ratjada by TM is a luxury residential project on the easternmost tip of the Island of Mallorca in Cala Ratjada, set in a unique location surrounded by beautiful turquoise-water coves just 600 metres from the port of Cala Ratjada. The residential features different types of homes to suit your needs: Three bedroom, three bathroom semi-detached villas; three bedroom, four bathroom semi-detached villas with a basement; and two bedroom, two bathroom bungalows. Luz de Cala Ratjada by TM will also boast fantastic communal areas including a pool, Jacuzzis, and rest areas. All homes include their own parking space and a charging point for electric vehicles as standard.
Delivery: Immediate
A one-of-a-kind opportunity. Homes tailored to your needs, where comfort, modern design, and the excellent quality of the materials come to the fore. Do you need help furnishing your home? No need to worry, we offer two furnishing options (for an additional fee) for you to choose from: AKTUAL and LGANCE.
| Letter | Block | N. | M2 | Price | Floor | Planos | Solarium | Garden | Orientation | Garage | Furnishings | Delivery | ||
|---|---|---|---|---|---|---|---|---|---|---|---|---|---|---|
| Fa | 7 | 19 | 335m2 | 970.000€ | 0 | It includes Parking Space 1, Parking Space 2 | Download plans | - | 130m2 | East | Si | 53.000€ | Inmediate | Reserve |
| Gb | 8 | 22 | 333m2 | 1.168.000€ | 0 | Download plans | - | 203m2 | West | No | 53.000€ | Inmediate | Reserve | |
| Gc | 8 | 21 | 333m2 | 1.130.000€ | 0 | Download plans | - | 177m2 | West | No | 53.000€ | Inmediate | Reserve | |
| Ga | 9 | 23 | 333m2 | 1.180.000€ | 0 | Download plans | - | 212m2 | West | No | 53.000€ | Inmediate | Reserve |
| Letter | Block | N. | M2 | Price | Floor | Planos | Solarium | Garden | Orientation | Garage | Furnishings | Delivery | ||
|---|---|---|---|---|---|---|---|---|---|---|---|---|---|---|
| Aa | 1 | 1 | 232m2 | 885.000€ | 0 | Download plans | - | 194m2 | South | No | 52.100€ | Inmediate | Reserve | |
| Aa | 1 | 2 | 232m2 | 875.000€ | 0 | Download plans | - | 186m2 | South | No | 52.100€ | Inmediate | Reserve | |
| Aa | 10 | 26 | 232m2 | 947.000€ | 0 | Download plans | - | 237m2 | East | No | 52.100€ | Inmediate | Reserve | |
| Aa | 2 | 3 | 232m2 | 877.000€ | 0 | Download plans | - | 189m2 | South | No | 52.100€ | Inmediate | Reserve | |
| Aa | 2 | 4 | 232m2 | 875.000€ | 0 | Download plans | - | 186m2 | South | No | 52.100€ | Inmediate | Reserve | |
| Aa | 3 | 5 | 232m2 | 877.000€ | 0 | Download plans | - | 189m2 | South | No | 52.100€ | Inmediate | Reserve | |
| Ab | 4 | 7 | 250m2 | 1.042.000€ | 0 | Download plans | - | 246m2 | East | No | 52.100€ | Inmediate | Reserve | |
| Ab | 4 | 8 | 250m2 | 1.073.000€ | 0 | Download plans | - | 285m2 | East | No | 52.100€ | Inmediate | Reserve |
| Letter | Block | N. | M2 | Price | Floor | Planos | Solarium | Garden | Orientation | Garage | Furnishings | Delivery | ||
|---|---|---|---|---|---|---|---|---|---|---|---|---|---|---|
| D | 6 | 13 | 99m2 | 650.000€ | 0 | It includes Off-Street Parking 7 | Download plans | - | 73m2 | South | Si | - | July 2025 | Reserve |
| Type | Bedrooms | Bathrooms | Price | M2 |
|---|---|---|---|---|
| Bungalow | 2 | 2 | 650.000€ | 99m2 |
| Semi-Detached | 3 | 3 | 875.000€ - 1.073.000€ | 232m2 - 250m2 |
| Semi-Detached | 3 | 4 | 970.000€ - 1.180.000€ | 333m2 - 335m2 |

If you are interested in making a site visit to our development, please complete the following form and we will contact you to arrange a guided visit
Wait!
Do you want to stay tuned about our news?
Please, fill in the following form to download the file.